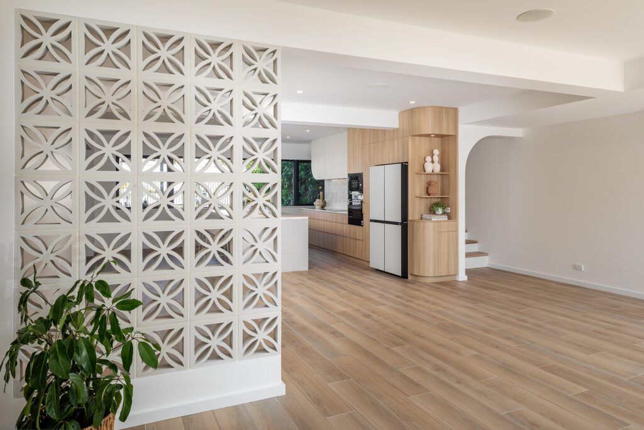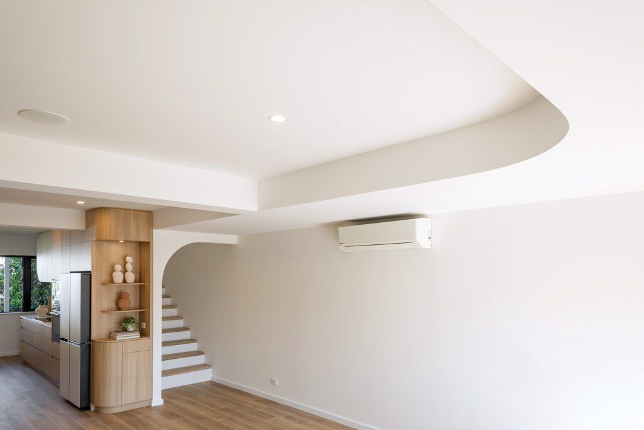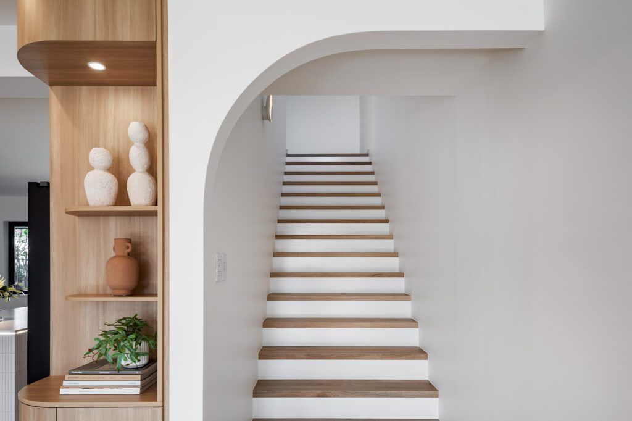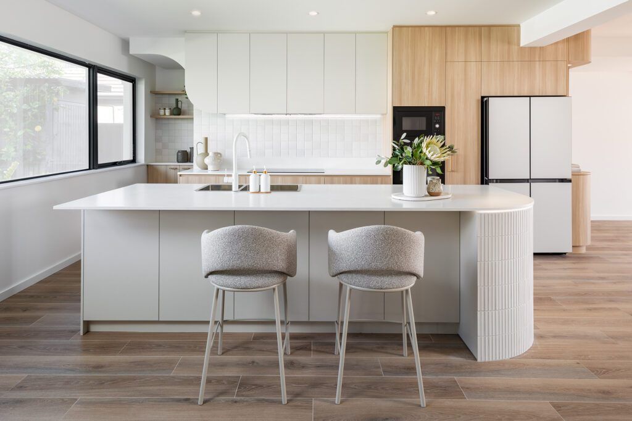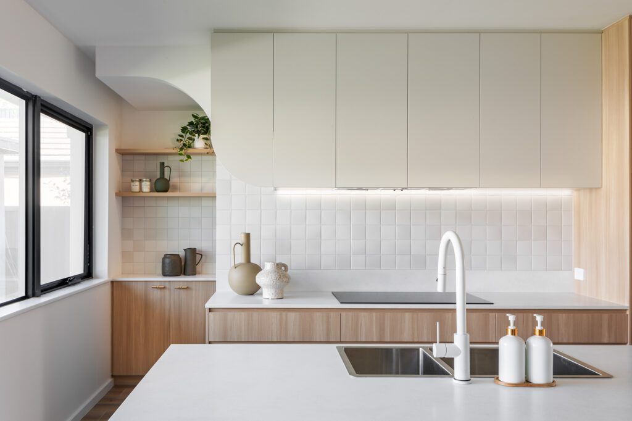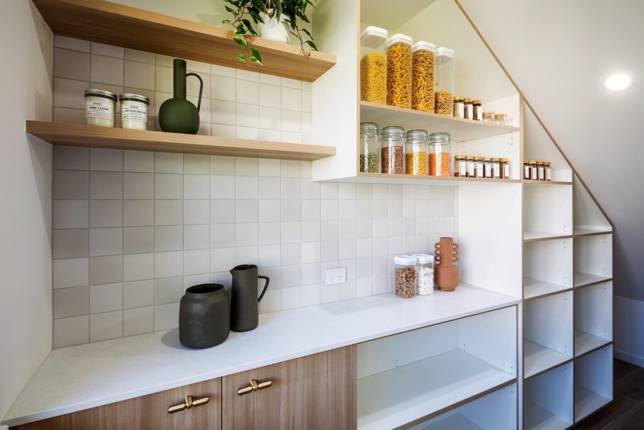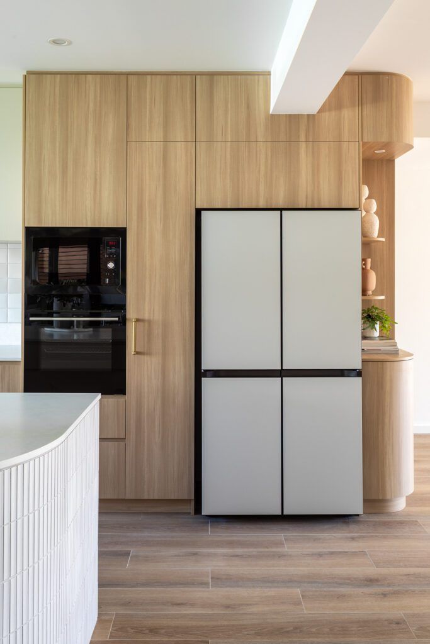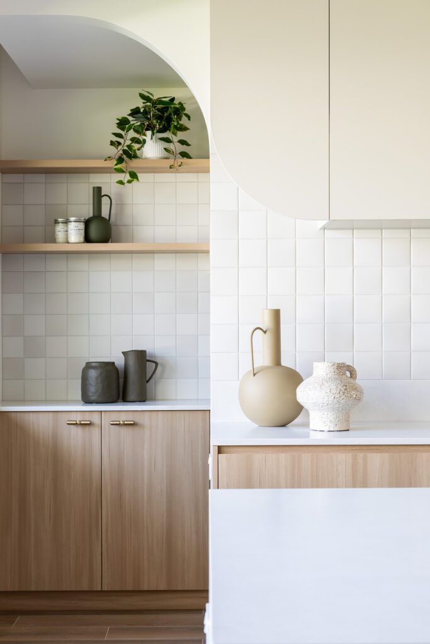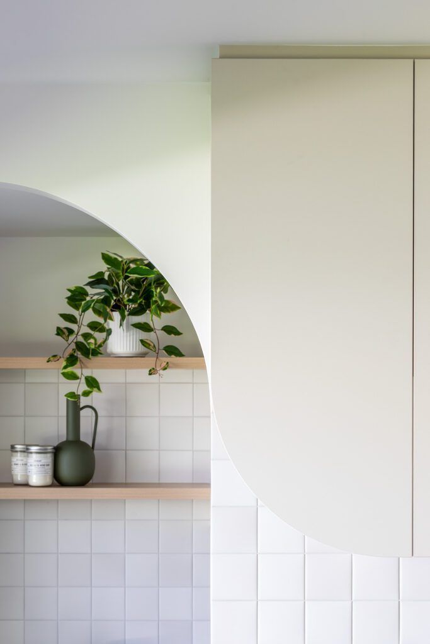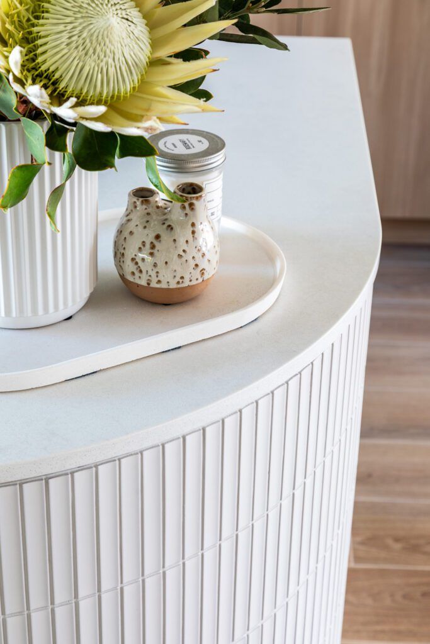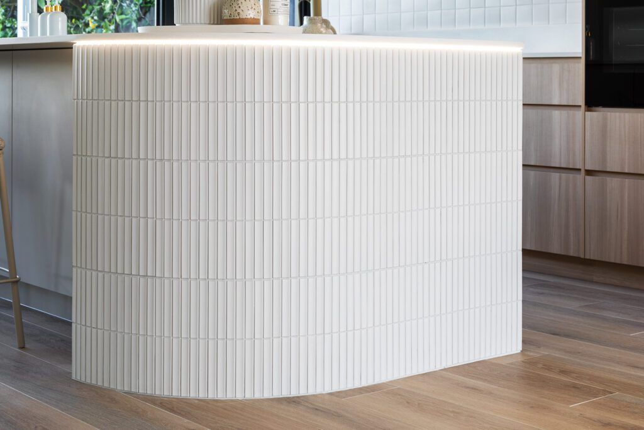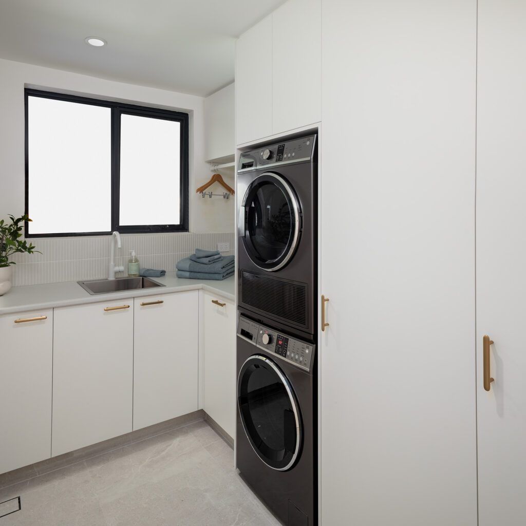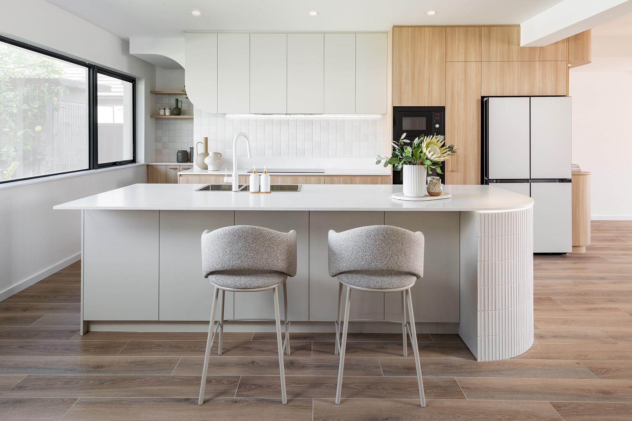
Project Description
This was a really substantial renovation that fully transformed the lower living area of this home. The key areas of the renovation brief were to remove all internal walls to create one open living space, raise the overall ceiling height, change the direction of the existing staircase which took everyone well out of their way to get upstairs, to lighten and bring in the greatest degree of natural light possible and to do this in a way that created a calm and functional family home.
Casey from Studio Seventy Four worked closely with our clients to create the internal layout, the cabinetry design and to make selections that have come together to create a sense of beautiful, soft elegance as you move through it. We were really lucky to have the structural design and planning carried out by our client. He had a vision from the get go of the kind of home he wanted to create for his family to live in and enjoy, and was readily available to discuss the project throughout- thank you.
Our initial works included weeks of wall removal and adding all necessary structural supports. This enabled the construction of a new staircase and a laundry layout with a new entrance, creating better flow. From there, the introduction of higher ceilings, and softly curved entrances to the scullery, staircase, and bulkheads provided the foundation to a succession of other works. These included laying timber look tiles throughout, the installation of cabinetry that perfectly complements the new layout and various finishing touches.
We are incredibly grateful for the opportunity to be involved in this renovation. It’s no mean feat to move and live elsewhere in wait for your home to be renovated, and that’s just what this family did for four months- thanks to you all.
And from our clients…

