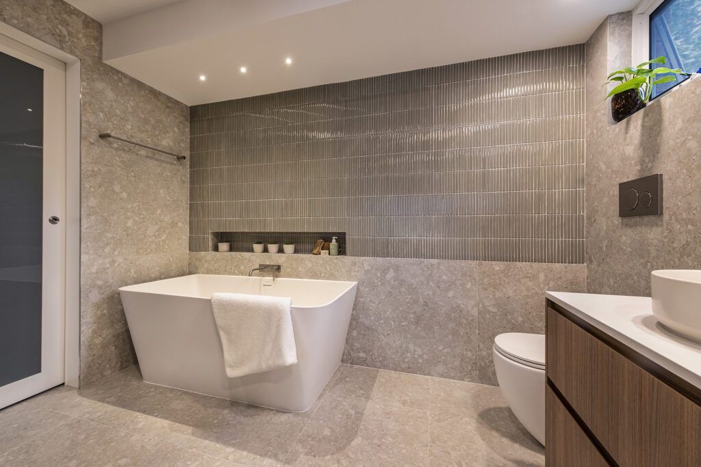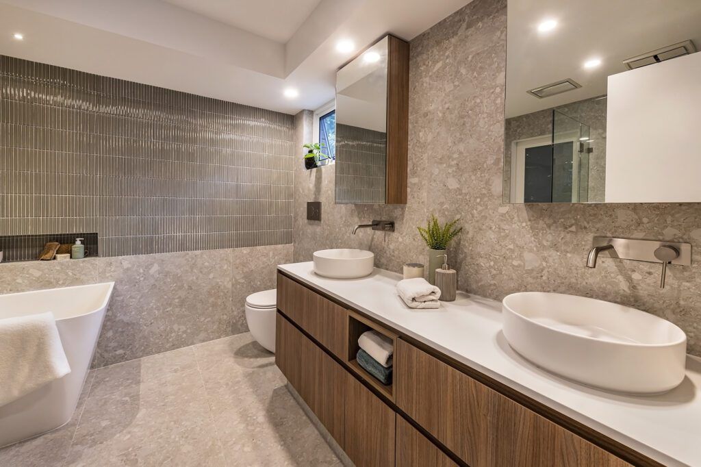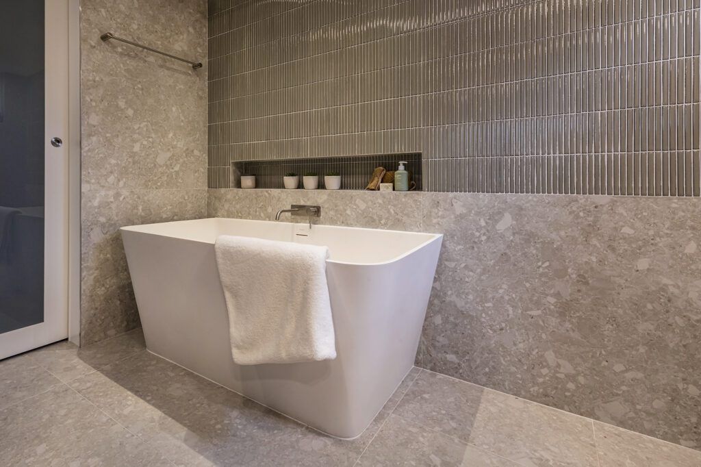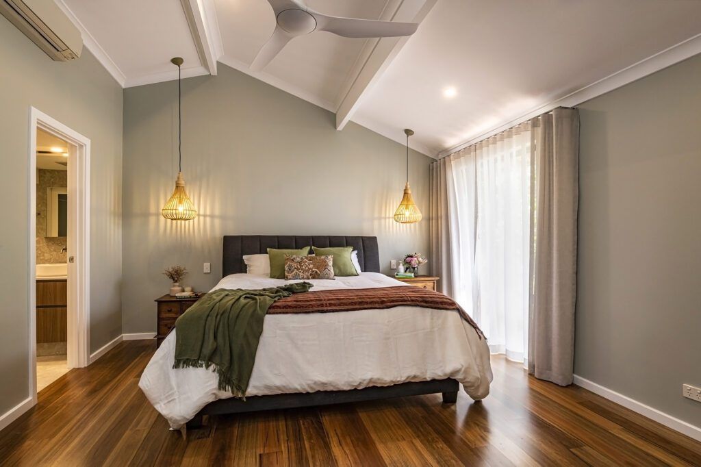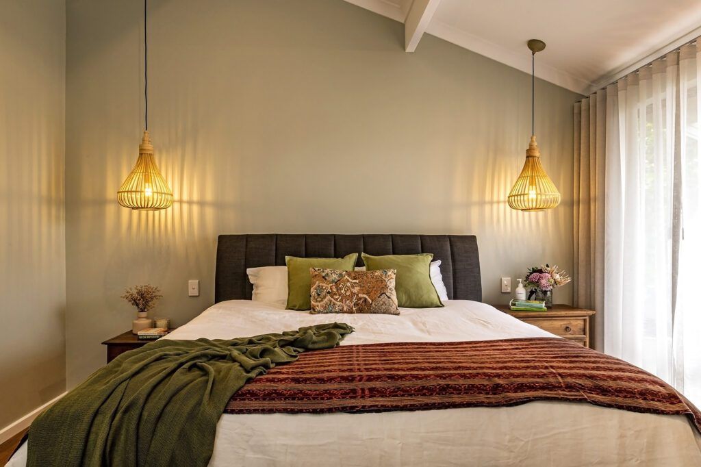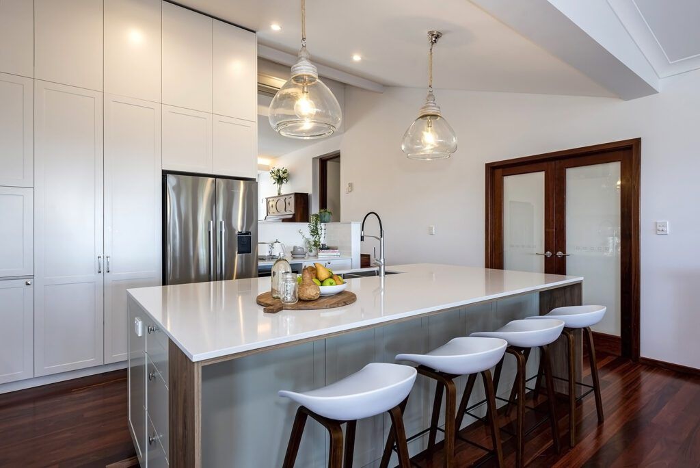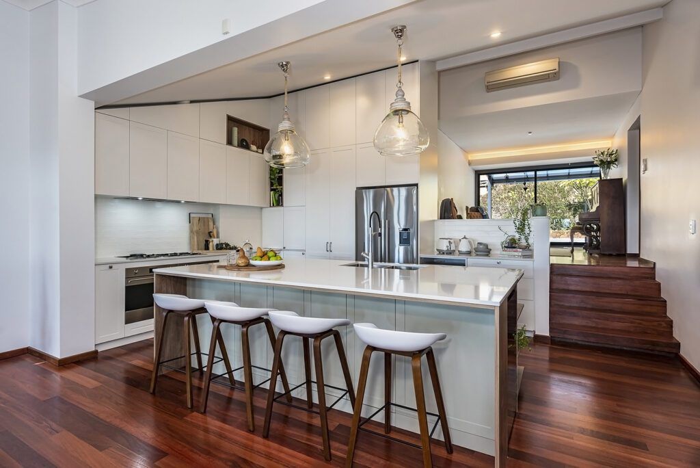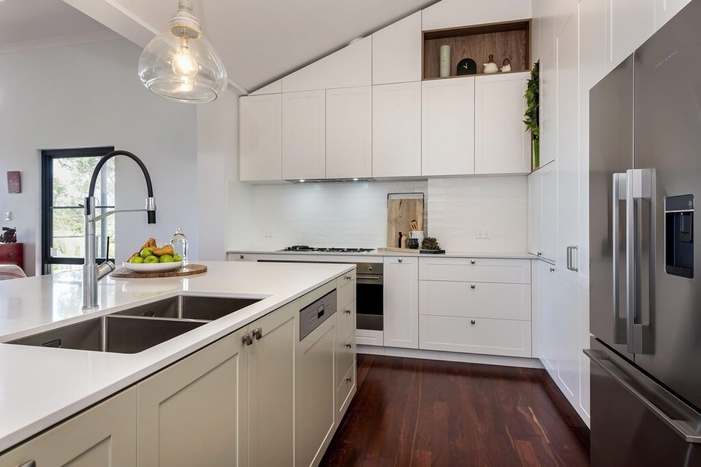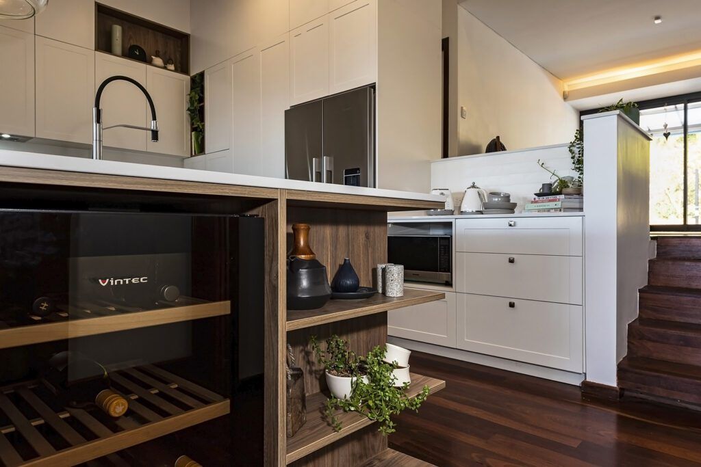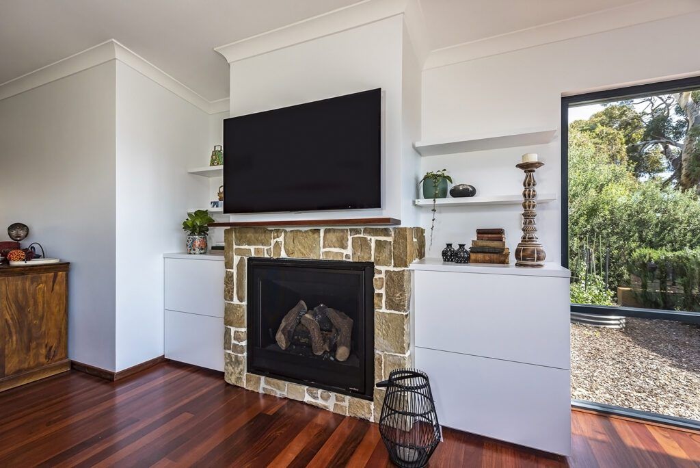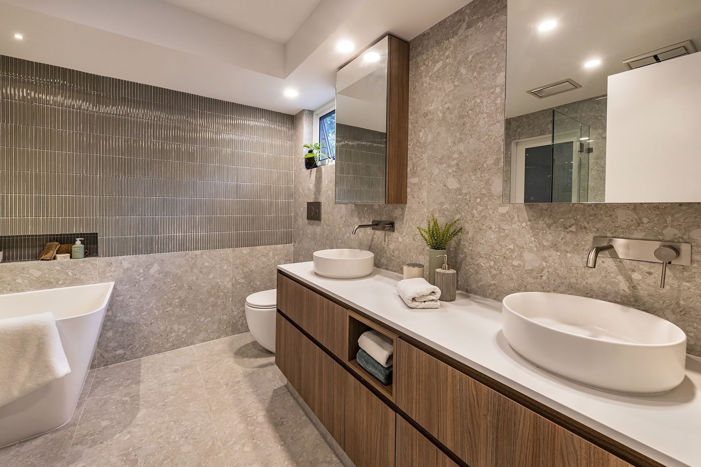
Project Description
We’ve been lucky enough to renovate for this family twice now and will soon carry out a third renovation to complete this home’s transformation.
This lovely home in the hills had literally grown in stages along with its family. We renovated the kitchen and rear living area in 2019. This area, particularly the kitchen, had been untouched for some years and the owners had come to really dislike spending time in it.
The planning period was extensive and the final design was created lovingly by owner Megan and Casey of Studio Seventy Four. We set to work over the course of six weeks and as our work progressed, this section of the home came to life. Lacquered cabinetry designed to fit the family like a favourite winter coat, an huge island bench ready to become the new hub of the home, a fireplace that created a wonderful warmth and ambience and freshly polished boards, all made for a home ready to be loved again. And, that’s just what happened.
We returned in 2022 to renovate the master bedroom, ensuite and robe. This involved some wall removal and relocation to create well sized and functional dressing and bathing rooms that feel soft, luxurious and so well suited to this wonderful family and the landscape their home is nestled in. Casey from Studio Seventy Four created more magic here and the outcome is a testament to this.
In Megan’s words “The result is more than we could have ever dreamed of, our way of living in the space has totally changed for the better”.
There really is no greater compliment that can be paid to our team than a well loved home. Megan, Neil and kids, renovating for you was a privilege. And we look forward to the third and final stage in mid 2023!

