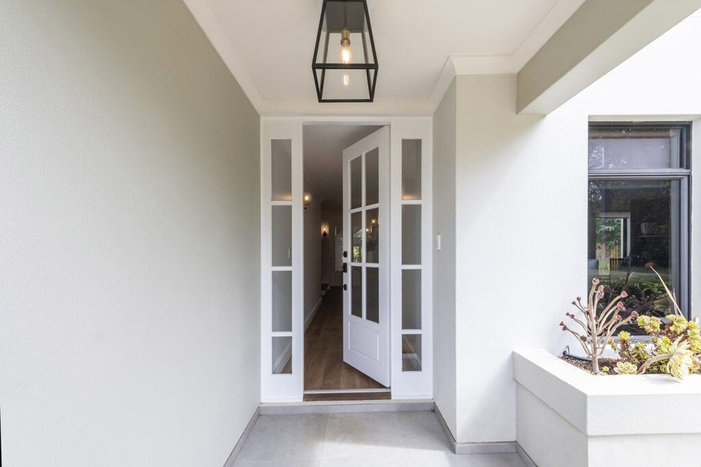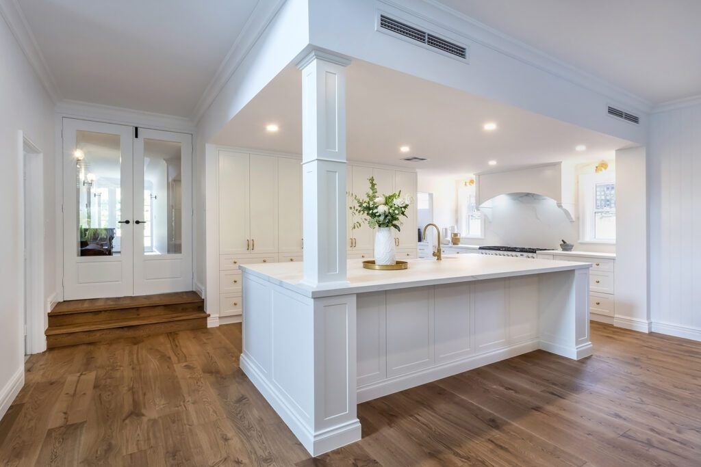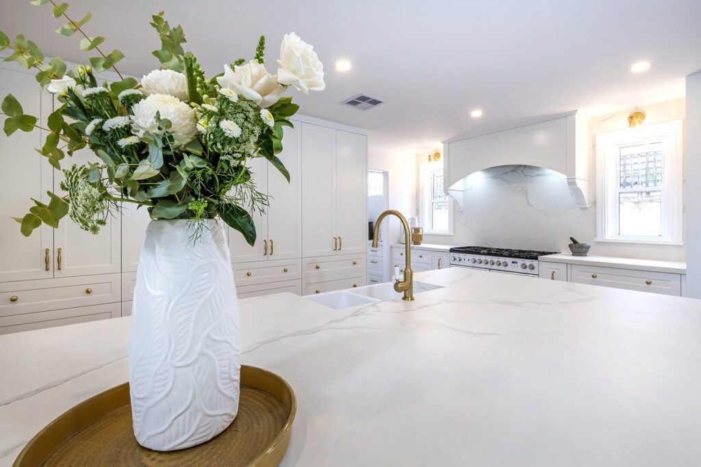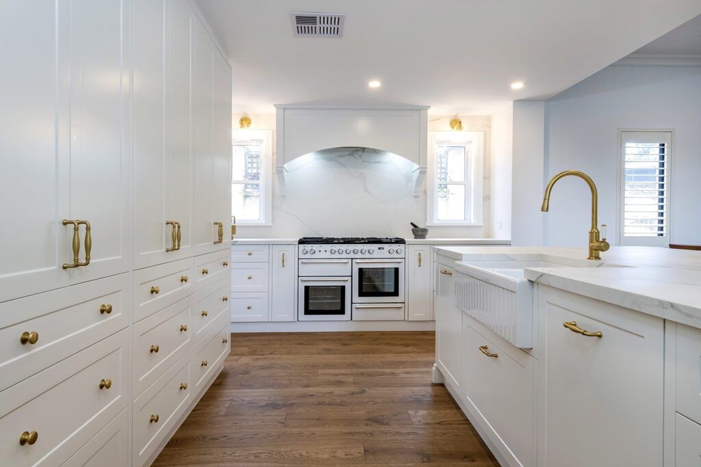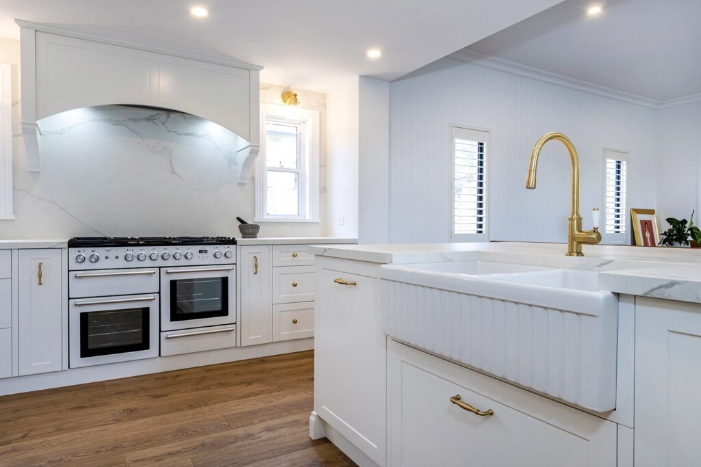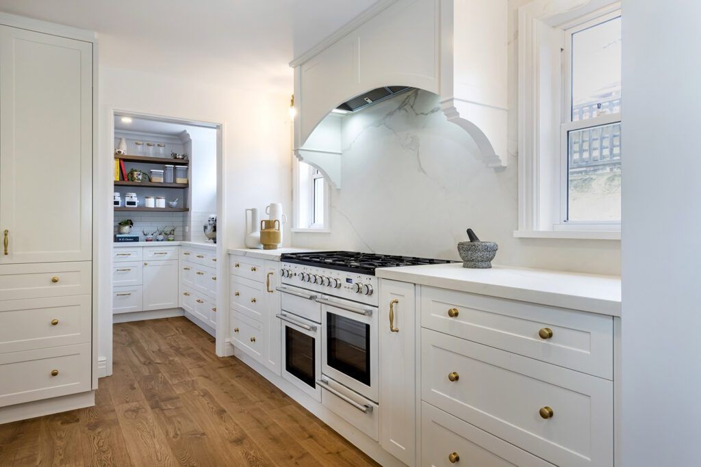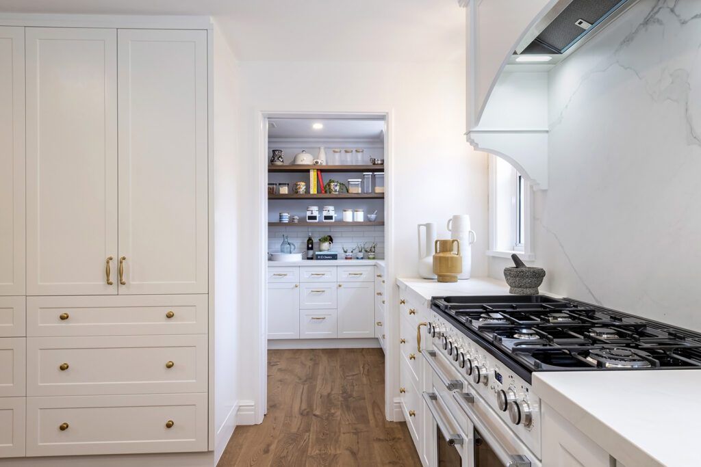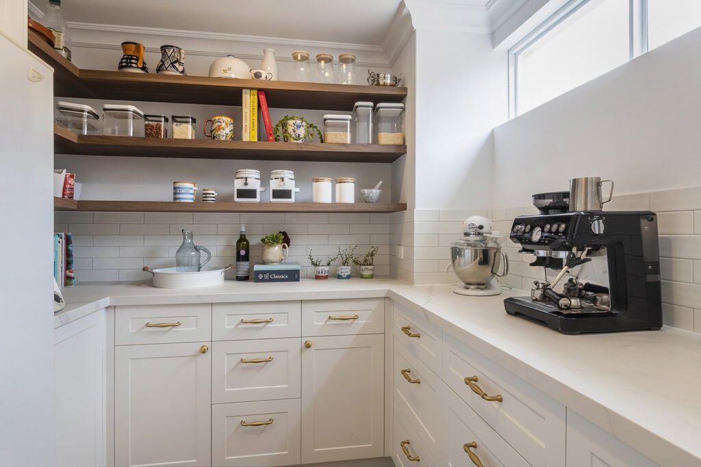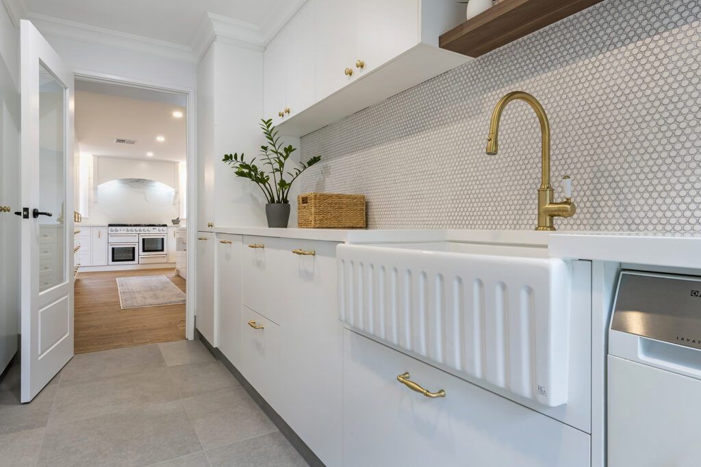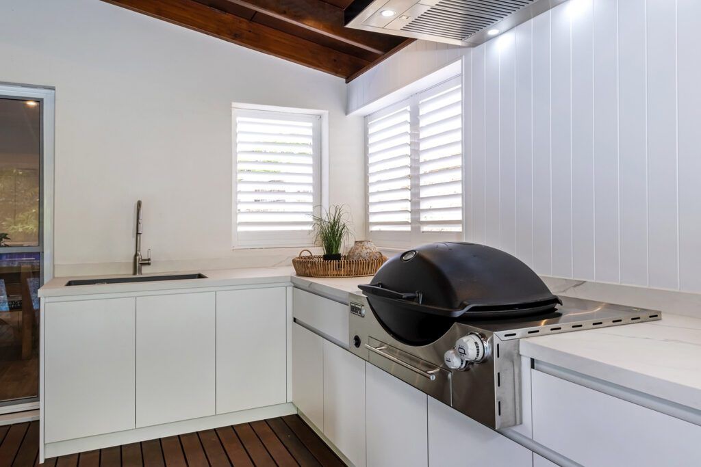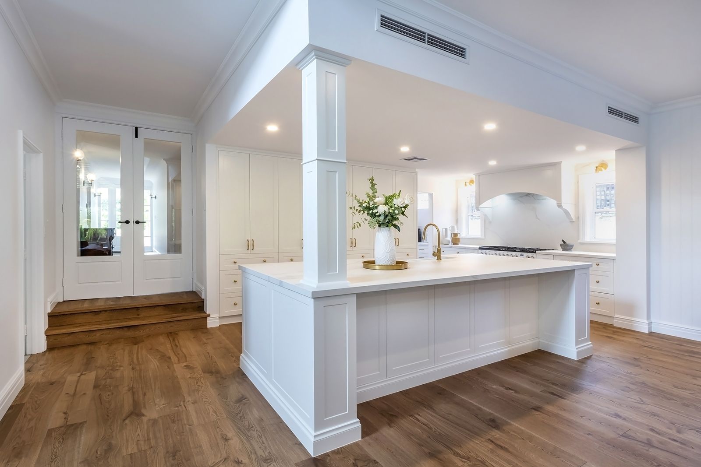
Project Description
3Renovating for this active family of six was a fantastic experience and keeping to a tight schedule while they lived in a separate wing of the home was the order of the day.
Our scope included renovating the kitchen and scullery, laundry, living and alfresco areas.
The kitchen is a stand out, ticking every item on our clients wish list. It is now the hub of the home, there is a place for everything and everyone and the stunning Falcon cooker gets a daily work out. The lacquered cabinetry and selections throughout were designed and selected by Studio Seventy Four in conjunction with our star client Jo. They further developed some very early cabinetry design created by Envision Design in certain spaces.
Floor replacement was not on the agenda but the state of the existing timber boards meant they couldn’t be sanded or polished. While this created additional expense and and stretched our schedule, the addition of the engineered oak engine boards bought new life to the whole area. The addition of new doors, handles and lighting helped to create a whole new look and feel to the home as did painting some of the existing darker aluminum doors and windows a crisp white to complement the new colour scheme.
This project was completed over 12 weeks in late 2022. We had a fabulous team working on this one and it was a whole lot of fun to work with and create a new home for this wonderful family. Jo, Stu and boys, thank you.

