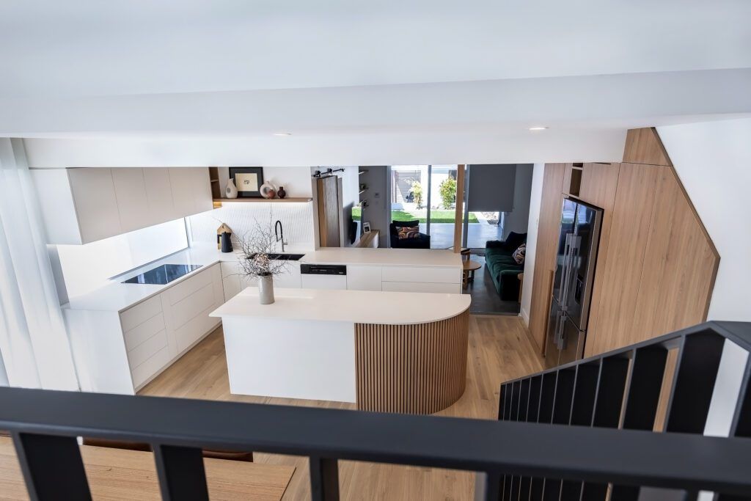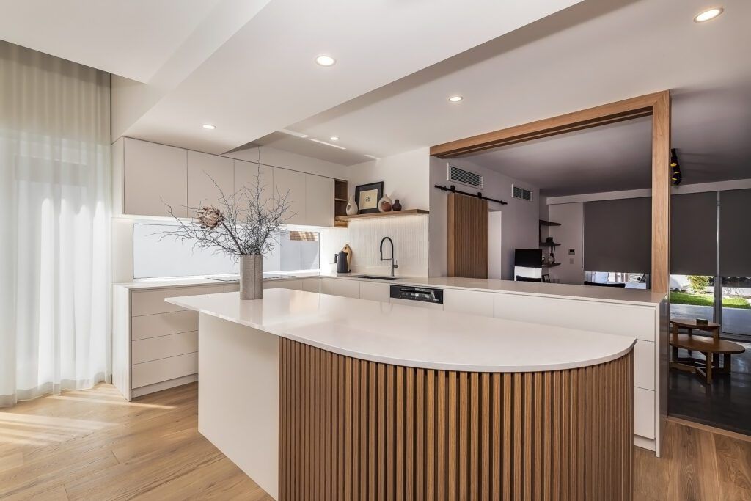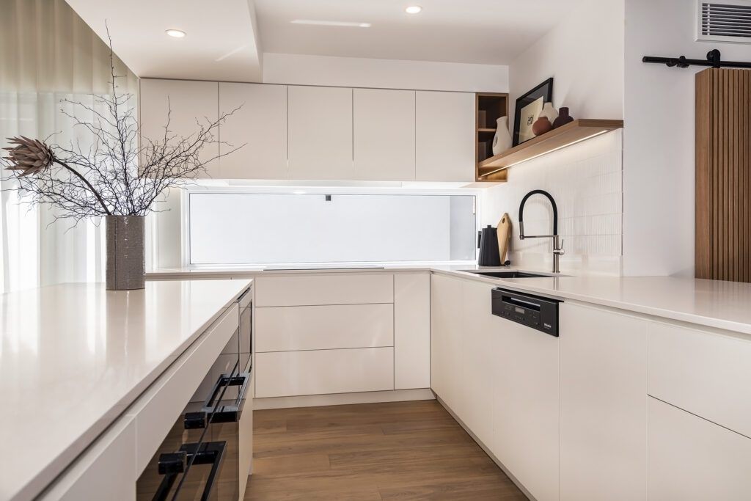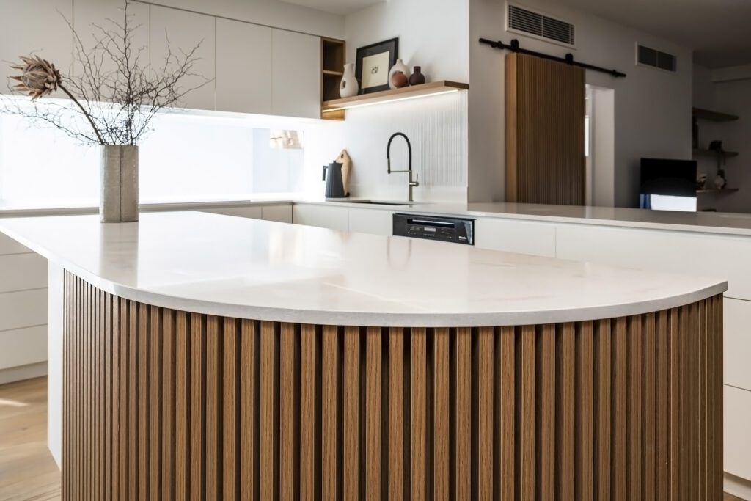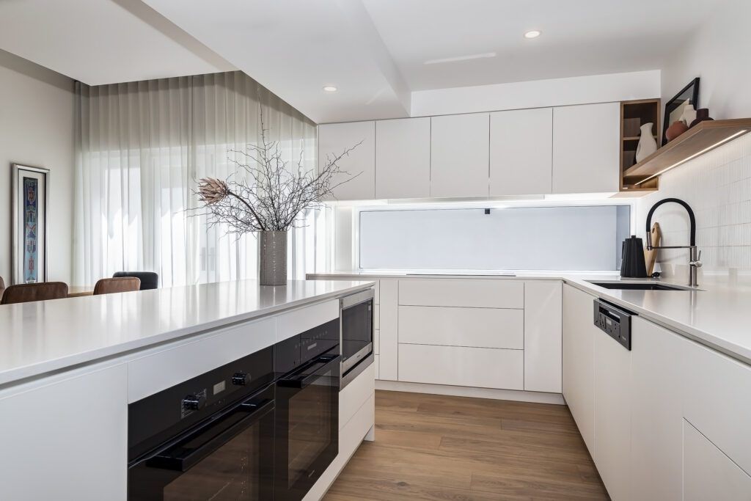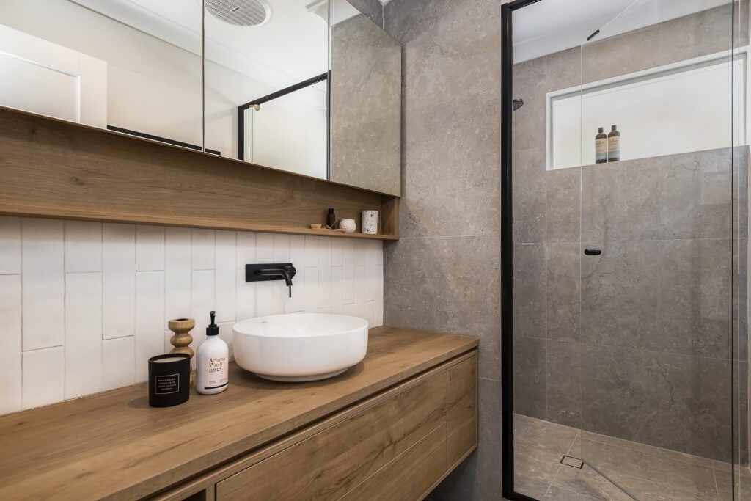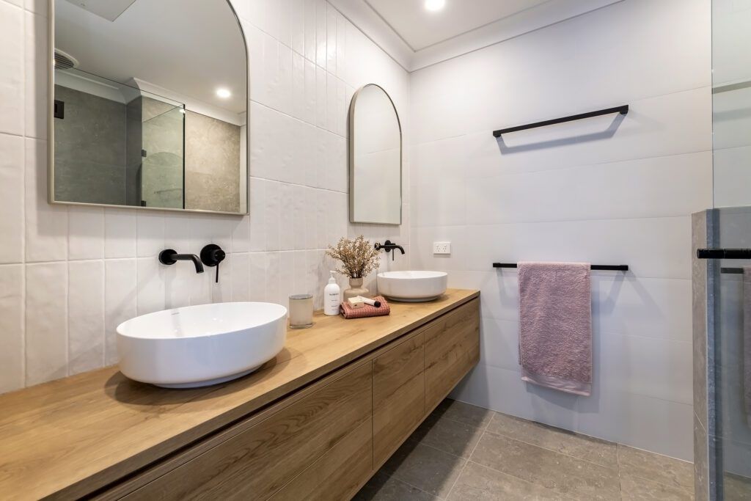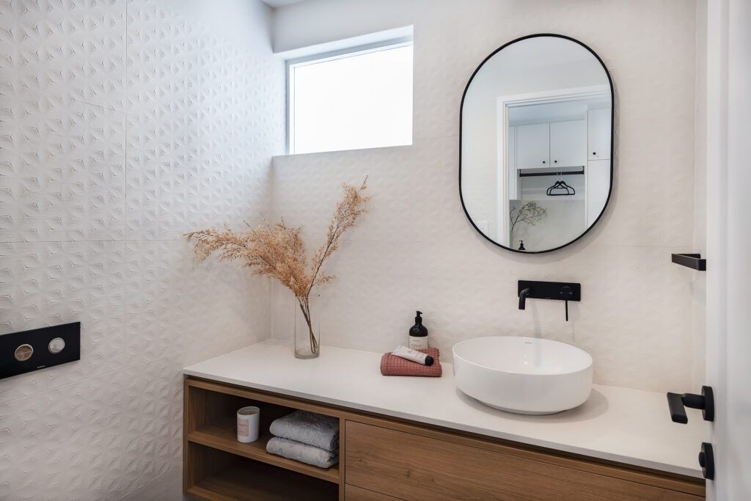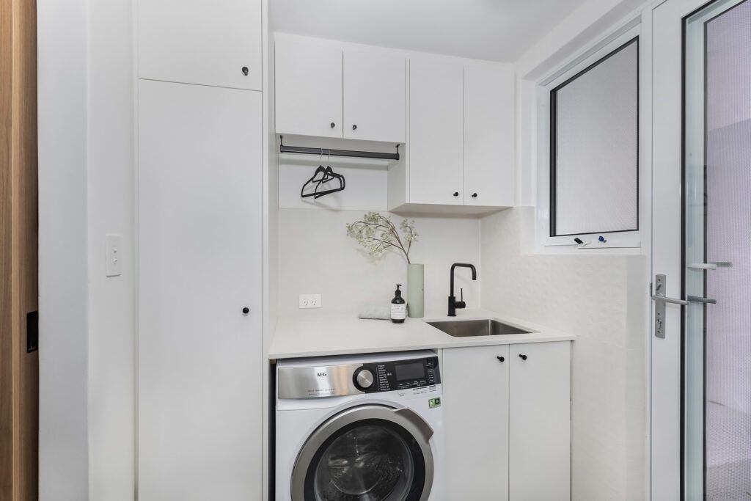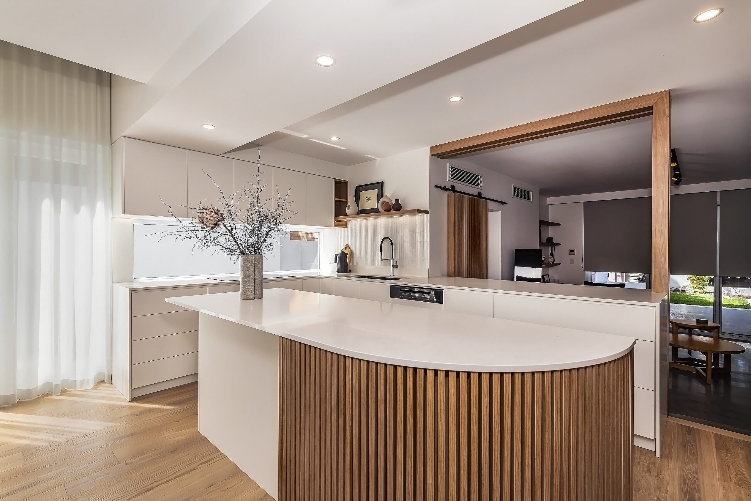
Project Description
Purchased some years ago with a future renovation in mind, this beach side home was ripe for renovations. There wasn’t a corner of this home or property that was untouched throughout the renovation.
Our brief was to open up what was a dark, disjointed and confined dining, kitchen and living area to create a sense of space and more natural light. We worked with Casey Caville of Studio Seventy Four who designed the layouts and cabinetry with our client Judy, whose sense of style and clarity of vision made for a great working partnership. Every bit of spare and unused space has been used to make the outcome functional.
The considerable wall removal works and the extension of window and external door openings created an instant flow of light from front to rear of the house and tied the exterior and interior spaces. The combination of wide engineered oak floorboards, polished concrete and custom made balustrades is absolutely gorgeous. Add to that the curved island cabinetry, stone bench tops and individual items like the custom made barn door and the home feels lovely to move through. Exterior works including the construction of a brick boundary wall, installation of honed aggregate, patio construction and fencing installation occurred alongside our work inside.
Our work onsite took four months, completing just in time for Santa to arrive, literally! During that period a team of trades bigger than I care to remember worked tirelessly to create a home that well and truly nails it’s design brief. Our sincere thanks to to them. To our clients, thanks just doesn’t encapsulate the trust they placed in us, their accessibility throughout, the kindness they showered the team with and their understanding. Tim and Judy, you are superstars.
And from Tim and Judy…


