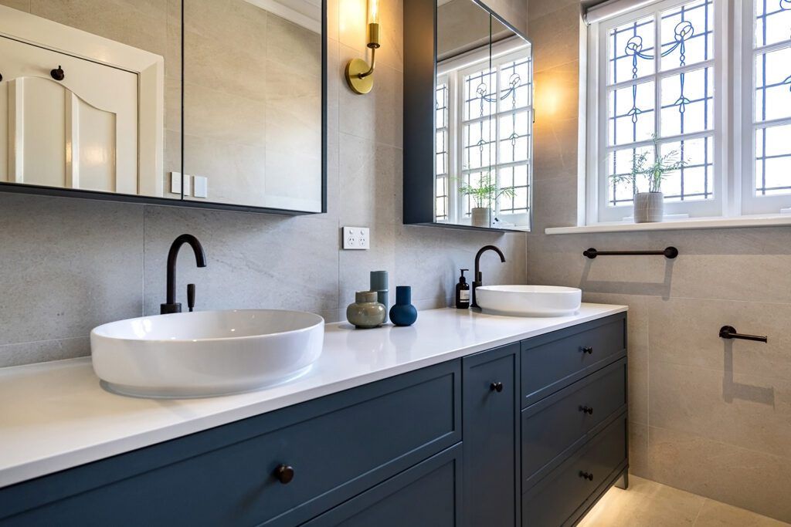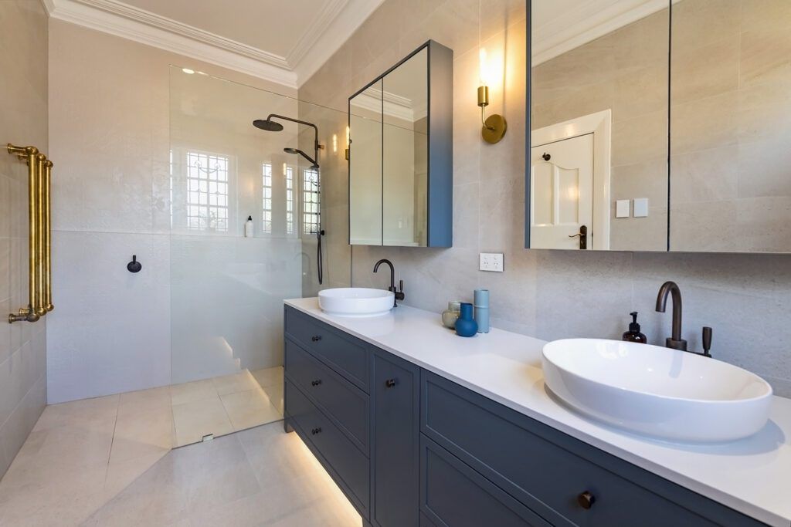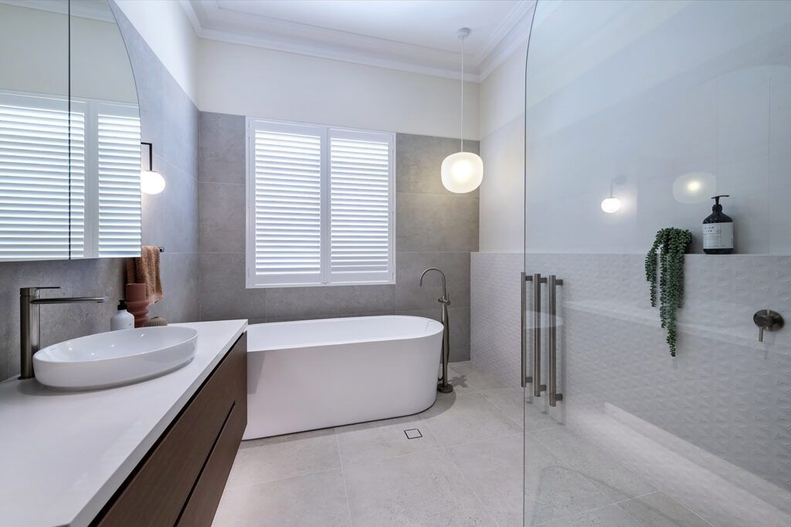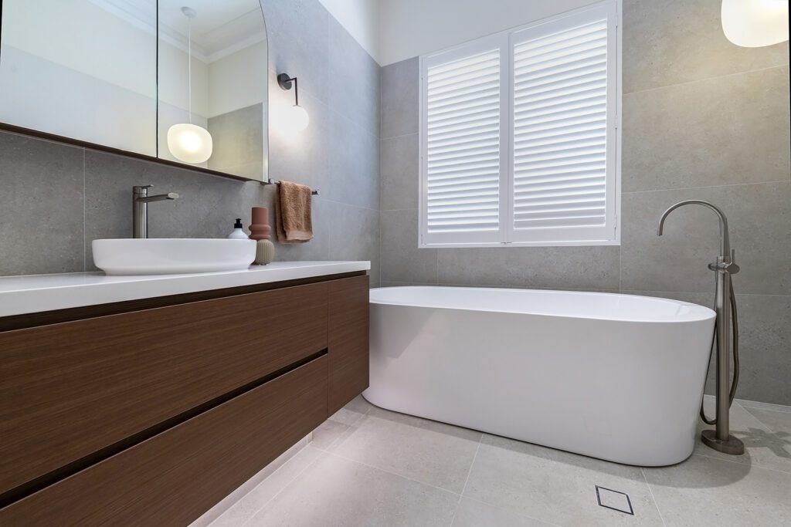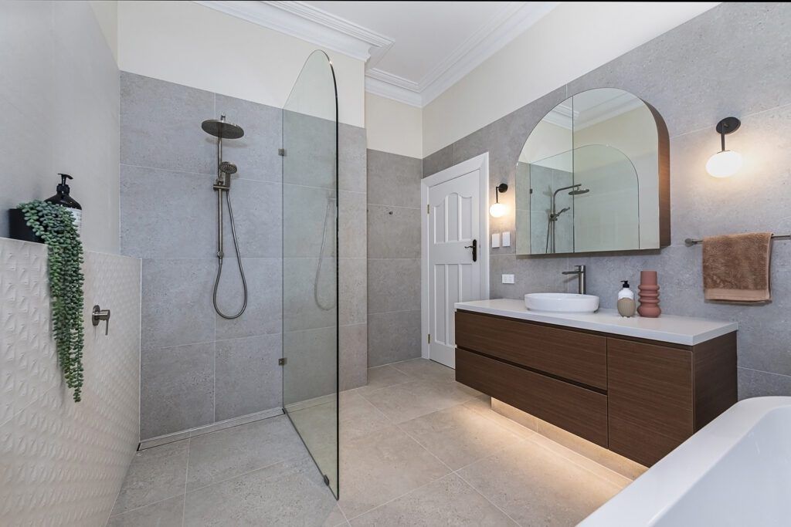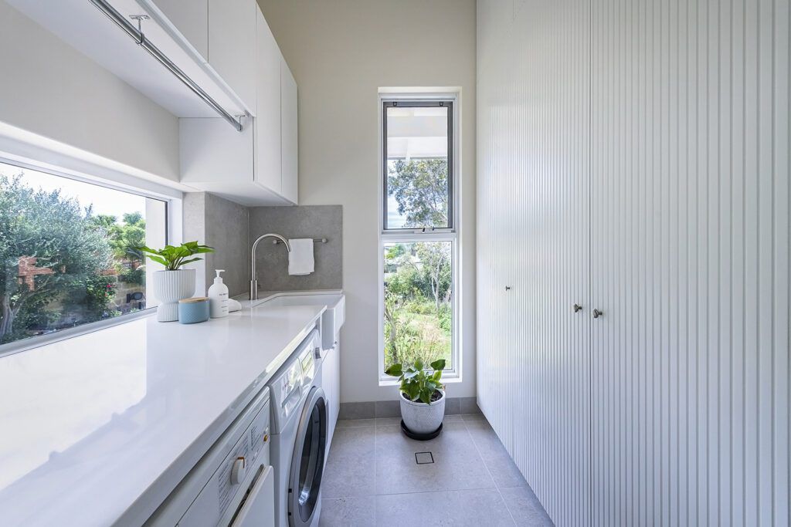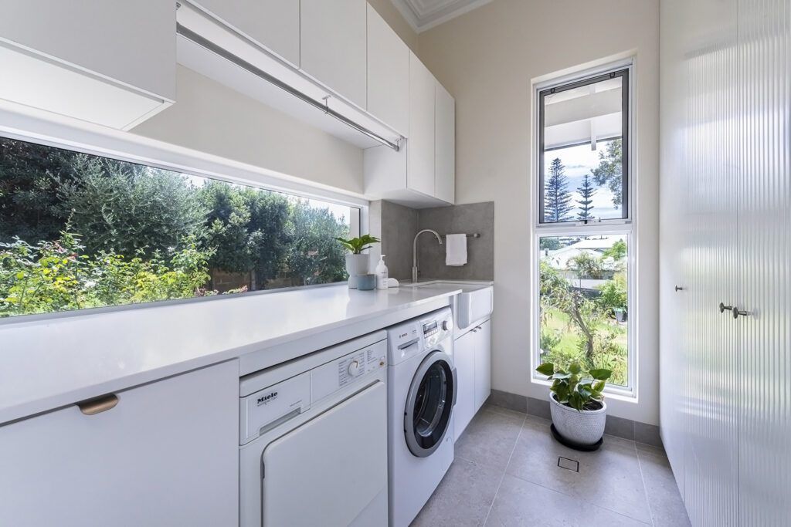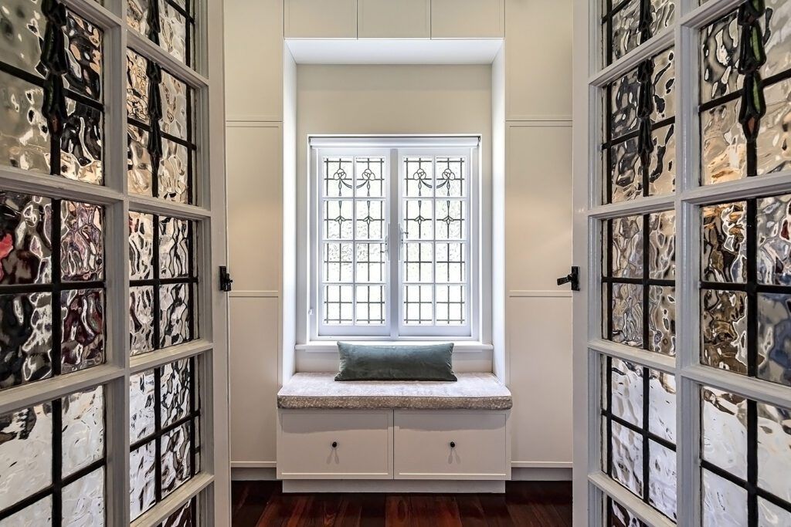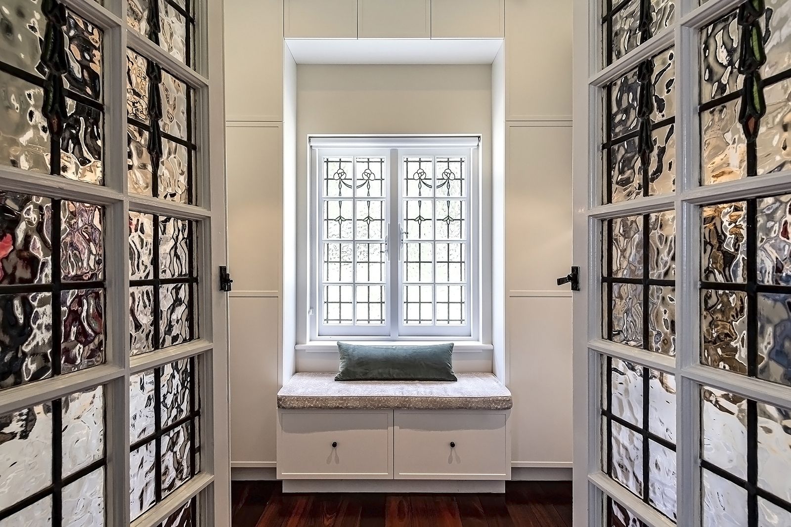
Project Description
This lovely character filled home was a delight to renovate. Our brief was to renovate in two stages, starting with the rear wing which comprised the laundry, powder room, bathroom and rear bedroom. The scope included wall removal to the bathroom and rear bedroom areas to open and improve flow add much needed storage space. The bathroom, powder and laundry areas were renovated in full and windows to the bathroom and laundry were replaced. The second stage of work involved renovations to the en suite bathroom, the installation of a beautifully designed walk in robe and finishing touches throughout.
Casey Caville of Studio 74 worked closely with the owners to design layouts, cabinetry and make selections that paid homage to the homes’ character features. The outcome reflects classic elegance, and is a testament to Casey’s skill and magic.
Our thanks go to our clients who lived in throughout the renovation works with good humour and and great patience. In their words..
My wife and I planned major internal renovations to our 1920s house in Cottesloe. While looking for a team to do the job properly, an acquaintance recommended Transformations. We contacted Kellie who spent time with us to better understand the scope. Subsequently she developed a detailed plan and schedule to suit the need to live in our home while the work was being done. Before starting we had extensive consultations with Casey, who did an amazing job with presenting options for built in cabinets and plumbing fittings, including colour and texture combinations. Over about 6 months, 2 ½ bathrooms, a laundry, a bedroom, and a dressing room were renovated to a very high standard. Kellie kept tight control of all the trades and cleanliness and communicated very effectively with us. We are delighted with the result. R & R

